My girlfriend and I recently bought and moved into a new house. Well, not new per say, as it was built in 1926, but new to us and newer than our former 1903 apartment. In this post, I will take you on a tour of the ‘new’ house while pointing out some tall relevant features, both good and bad.
We both wanted an older home in the core of our city. The only question was whether to get a fixer upper or something already renovated. The advantage of a fixer upper is that it could be renovated for taller people. The first problem with that though is affecting resell value. The second problem is that my girlfriend, while taller than average at 5’8, is much shorter than 6’7 me so that makes it difficult to decide on such things as counter top heights. Whereas in a standard house, I can just use a variety of adaptations. In the end, it was more location that made the decision for us and we ended up with an already renovated house.
The enclosed porch has some nice high windows I can actually see out of, and some light fixtures that are going to need raising. The lobby, same deal…
Heading into the kitchen is a high traffic doorway I am please to not have to duck for. The kitchen has a 36″ island that is way too short for me. I will definitely be raising it. For the other counter tops, I will be using a raised cutting board. Unfortunately, there is nowhere to push my foot against to do the sink splits, so I will probably find another way to do the dishes.
In addition to the bathroom on the second floor, there is one on the main floor in a small extension off the back of the house which has a washer and drier. This is very helpful given I have trouble fitting in some parts of the basement. The upstairs bathroom has matching sinks, one of which will likely be going up, because at knee height it is more like a urinal. The pedestal sink in the main floor bathroom should be easier to raise. And mirrors and the shower head are going to have to be raised too.
When the house was renovated, the attic was opened up to increase the ceiling height upstairs and at the same time a couple skylights were installed. This is great because it feels more open and, unlike with the short upstairs windows, I can actually see the sky. Too bad they didn’t raise the doorways though; I just might have to take a shot at that myself someday.
A lot of older homes have poor overhead clearance in staircases. This house is no exception. However, it is a closet that is taking up that space, so if it really bothers me, I could always remove the closet.
Most basements in older homes are too short for tall people. In fact, this is the only house in the dozens of houses we looked at where I could actually stand up in the basement. This was my consolation for not having a garage for work space. Sadly, the finished part of the basement has raised floors so I can’t stand up in there.
Another nice feature added during renovations was french doors on the back of the house. Sadly though, they aren’t tall enough for me to get a good view out of and there is no space above them to add a crescent window like our old place had.
Outside the house, the 6′ tall fence becomes 5′ due to a deck, and so it is a good thing we have nice neighbors. We might add some lattice some day. Around the side of the house is an old fashioned awning that could very well slice my head once the snow raises the ground level.
That’s it for the tour. If you have any suggestions on how this old house can be made more tall friendly, please tell in the comments below.



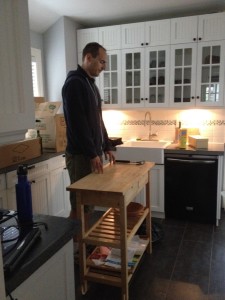
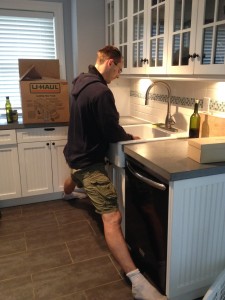
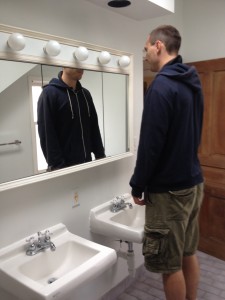
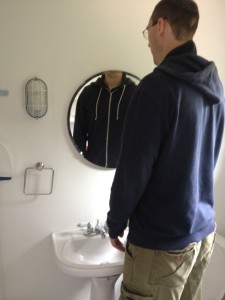
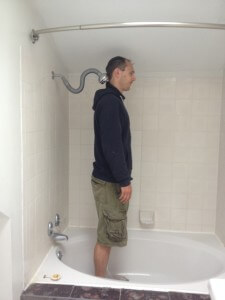
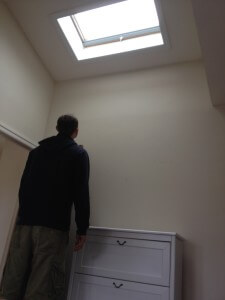
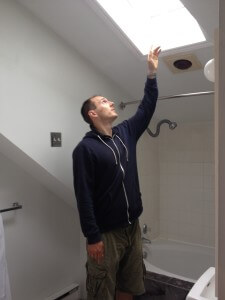




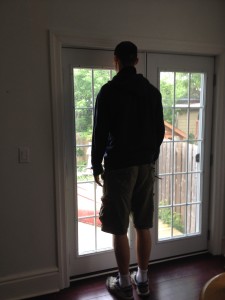


Raise that stuff up!! We’re renovating our kitchen to be tall-friendly. Too bad if people who visit are too short! My back is tored!
What height are you going to raise your counter tops to?
I’m not sure! LOL probably just use built-in blocks? So maybe about 1-foot higher: fridge, dishwasher & we’re debating on the oven… Sorry I don’t know the #’s
Oh & washer/dryer
One foot higher would be great, that’s what I use for my raised cutting board
tired
My Dad did the same thing. Perfect!
When I redo my kitchen I plan on doing the same but am concerned abt affecting the market when trying to sell in the future
My plan is to only modify simple things that can be changed back. I will raise the kitchen island for example. Its nice to have lower surfaces for some tasks anyway…
Probably too costly, but maybe some things could raise and lower. Some kind of hydralics. As for resale, bet there are other talls who would love a house tailored for a tall person.
Sharon Spidle Speer Hydraulics would be awesome!
kitty surfing . . love it! However at my house, there would have been no need for a laser pointer to get a cat in the box.
I grew up in a custom home all cabinets, shower heads, etc were higher I really miss that.
I have to do the same thing. Counters are too low and it makes my back hurt when I do dishes
That’s an idea… Just use some kind of lifts under everything… Wall cabinets can be all the way up to the ceiling and maybe some kind of storage drawers under the floor cabinets ( storage for things not used often)
One of our members did just that. The sink and kitchen counters are raised up and he left room near floor where he can slide in storage bins rather than drawers.
This is a great idea, I’m going to have to give it some thought…
Uh oh, now you’re going to have a huge project and postpone getting involved with the Toronto club. 🙂
Let me knw what you come up with… I think it could be a promising idea
Tall Sam Check out IKEA they have great stuff that follows this thread to the T
Joyce Maddox, like what kind of stuff?
Cabinet legs that are adjustable, drawers that self glide shut so no slamming, under drawers, split sinks, separate cabinet pieces. Check them out on line. They also sell countertops etc. wonderful place with low prices.
Tall Sam: I just did a summer kitchen in the garage: bought cheapest Ikea table… twice. Cut both table’s legs and then put them on top of each other so it’s at the right height and it has built in shelve! 🙂
Nice, I once did a quick and dirty tall kitchenette, function over form all the way!
This one is not a very quick one (we debated a lot between butcher block counter top against so many other solutions) and it won’t be dirty once we get the sink attached and connected! I will send you pics!
Excellent, I am intrigued!
I helped my cousins build their house, decades ago. My reward was that they put the shower head up nice and high for when I visited. It was great.
The ultimate kind gesture for tall people 🙂
Amen!
We build our house from the ground up and everything is raise up even the bathroom sink!!
Tall doors and knobs, windows, railings… all that stuff too? That would be amazing. It would be hard to go back after that…
I met my husband at our local Tall Club over 17 years ago. We went on to have two tall, and might I add, beautiful, children! We remodeled our house and raised all of the counters to suit us accordingly. Hubs, who is 6’5″ and I thought faithful to the end, went thru a serious mid-life crisis and started up with another woman from work – 5’0″ if you can believe it! Shorter than my 10 year old son! Any way, I am keeping the house! There is no way I am giving up my tall countertops! Tall people rock! Tall families rock even more! There is no reason we should have to live in a short world! Can I hear an Amen?!
A few years of short counter tops and lady will have him crawling back from back pain!
42″ high counters in the kitchen are often done (I’m a realtor). That is 6″ taller than standard. The first time I ever saw them was as a teenager when my neighbor across the street remodeled his kitchen. he was 6’8″ and his wife 6.’ I am 6’2″ and I love the prep space I have at that height. I wish my sink was equally high. My back has to tilt just the wrong amount to clean out dishes over the sink. Good luck, Tall Sam
Janis, try standing like a giraffe does with legs spread apart. Will save on the back. But I would take short breaks from that so you don’t develop hip pain instead.
The sink splits, right on!
When I was in bachelor days I’d prop everything that wasn’t bolted or glued down with phone books. 🙂
With phone books going obsolete, the youth of today will have to resort to stacking Ipads!
LOL!! What’s a “phone” “book”? Like, the catalog of all phones?? Heehee
Cracks me up with all the ads I see on FB from YellowPages trying to drum up business online from social media. I guess they’re new to FB.
Agreed
Really sad thing is that I saw it sold back in 2011 or so for a fraction of what I was paid for it, then a couple of weeks later for a few thousand more. RE agent’s remark was “house has been stripped”.
http://www.zillow.com/homes/25943695_zpid/?hdpRedirected=true
Realtor is dumb. I’d promote the shit outta that tall-people housing! Idiots
Sometimes I use the stretching methode too.
The sink splits, aka giraffe stance?
Yes ? yesterday I use a extra deep dish. – The kitchen was new, so we don’t change it in the flat.
Astrid Schmidt Great idea. I’m hoping to post another solution next weekend that may greatly interest you 🙂