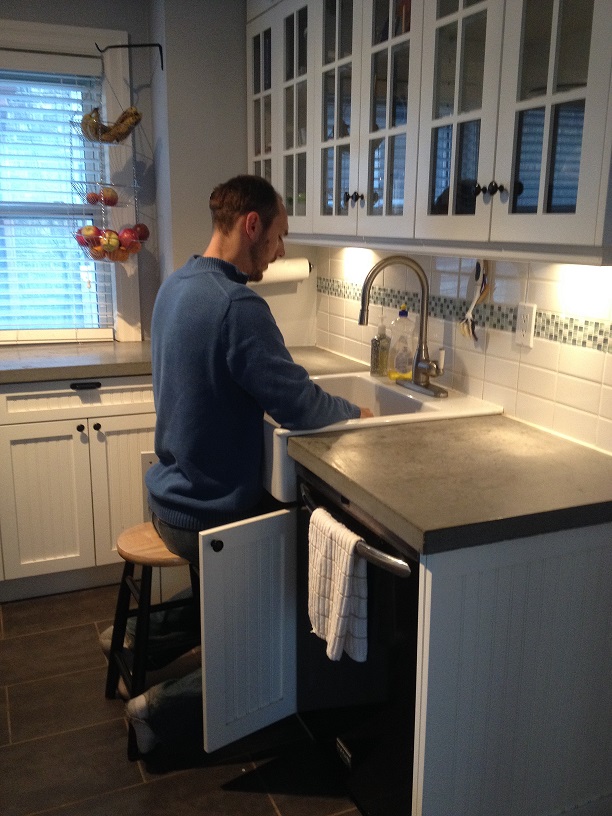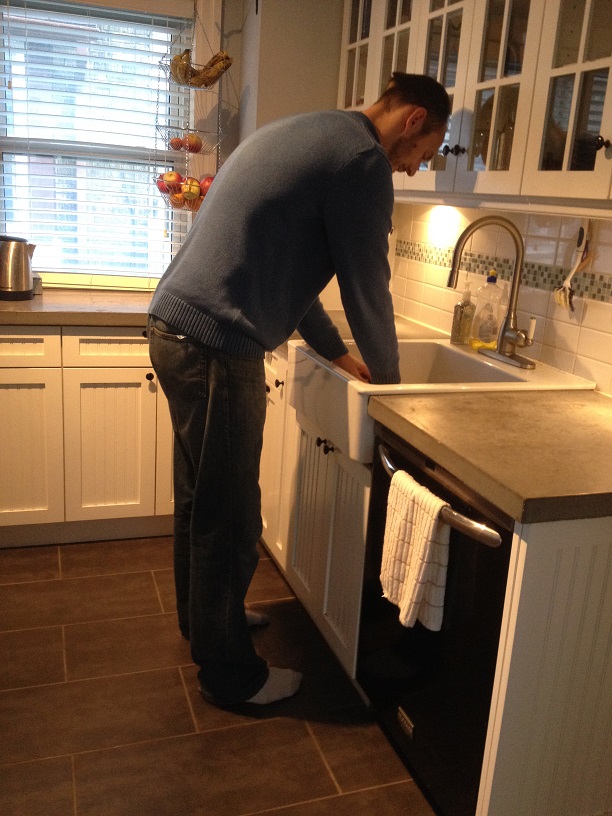Standard kitchens are too short for tall people. You can get a custom kitchen with a raised kitchen sink and raised kitchen countertop, however this is expensive and can affect your home’s resale value. The alternative for the countertops is a raised cutting board. An alternative for the raised kitchen sink isn’t as obvious. You can lower yourself with a variety of stances including giraffe (sink splits) and horse. The best solution though is probably to use a stool, opening up the sink cupboard doors to make room for your knees.
I have been using this solution for a year now and I find it extremely helpful. I’m able to keep a straight spine which makes doing the dishes and washing vegetables a lot more pleasant and a lot less painful. Admittedly, it is a bit inconvenient always getting the stool set up and leaving the kitchen sink cupboard doors open, but that’s the price you pay. For quick tasks I don’t bother getting the stool.
One question is where to keep the stool. For a while I kept it under the kitchen sink but it knocked the drain pipe loose a couple times so now I keep it in the next room over. I hope to build something more integrated with the kitchen at some point. But for now this works great.
You can get stools all over the place. I got mine on the classifieds. An adjustable one would have been great though. Otherwise you might have to cut the legs a bit shorter (I cut mine to 22″). You can see a few options via the affiliate links below. It is always handy having a stool or two around for those shorties who can’t reach all the stuff you stash up high.
Enjoy and please let me know in the comments below if you like this solution or have a better alternative for a raised kitchen sink!
If you liked this post, you might also like this one: tall people working in the kitchen.








I sit on a stool when the bathroom mirror is too low. It is not fun getting ready when you can not see your face.
What about if there’s no space under the sink for your legs though? 🙁
looks like you’re stuck with the sink splits: http://tall.life/?attachment_id=2092?current_id=2092&attachment_category=tall-solutions
I have 2 stools in my kitchen. I keep one near the sink & counter to the right & the other near the stove & counter to the left of the sink. I am only 6’6″, but this really helps my back, since standing too long hurts these days.
Dual stools, very handy!
Don’t like it.
Why not?
Hey, years ago, in the house I grew up in in San Francisco, under the sink was a swing out stool which was attached to a stud in the wall… So, not a new idea but a really good one… Wish I could remember exactly how it was attached so I could do it in this house
That is a great idea. I was thinking a slide out stool would be the next version, but a swing out would be simpler to make. I’m going to give this some thought!
I loved it and used it all the time… My Mom not so much, she was 5ft2… Was really upset when she remodeled the kitchen and the seat was gone. The house was built in 1933 ( I believe) so the design does go back a bit
Been doing this for years… At my current home, my stool fits perfectly in my pantry.
Me too
I’m 6’11” tall, plus I have to feed 7 birds!! I use a wheelchair for everything including the dishes!! If I had to stand and do things my back would not be ok!! I like your idea!! I can even get things from the cabinets in the kitchen the lower shelves only!!
Thanks Ric. So you are normally in a wheelchair or you just use it to make your kitchen accessible?
No I don’t need a wheelchair!! it just makes my different activities easier on my back, don’t have to bend over so much!!
Ric Ahlers, that’s an interesting solution. A video of that in action would be even more interesting 🙂
If I get a few I will do that!!
My wonderful husband modified our kitchen by building an elevated base “box” that sits on top of our counter around the standard sink hole (It is affixed with caulk or glue so as not to damage the countertop). It elevates my sink about 5″, which is a big help. This box sink base can be removed and a regular sink be put back in. He also built an additional countertop base for my 3″-thick wood block cutting board, so my prep area is also raised about 5-6″. These are portable and do not affect the original counter top. Lastly, he placed a few 2″x4″s under my stove, which raised it about 3″. This is also not permanent, and very low cost! (I’m 6’2″, and he’s 6’4″) These were my main areas of work in the kitchen, so we adjusted them instead of a permanent/costly/damaging process of raising all of our counters. I can send pictures if anyone is interested. When I visit other friends and help with dishes, I can tell a big difference with my lower back!
Hi Connie, this sounds like a fantastic solution you have found. I am very curious to see the pics. Can you please send them in? You could do so by joining the forum and starting a thread, that way you could explain them to. Or you could just send to TallDotLife@gmail.com. Thanks!
Can you send me the picture of the box sink?
Hi Connie I realize your post is an older one but hoping you can help me. Could you send me a picture of your kitchen area which your husband modified for youl I have had back problems for 40 years. Also, if you have any plans or drawing that you are able to share if would be so nice. Thanks!
This might be the pic she was referring to: https://tall.life/wp-content/uploads/RaisedKitchenCounter-scaled.jpg
Raised the countertops 8″ the last reno of our condo kitchen (been here 20+ years) and found out you’re WRONG. Do not be afraid, or so cheap you buy the lie… raised countertops are totally worth it in terms of all the worry ” what am I going to do with my knees.” In the future, people who buy my old house (condo) are most likely going to tear out the kitchen and do it over. The “cost” of their renovation ideas is built into my selling price, and is a “bargaining point” for the buyer. I’m the one who lives here. This is MY home. I’ve had the backaches etc working below hip level. For extended periods of veggie chopping etc I simply sit at a table. ERGONOMIC HINT: Stand if you must, but get one foot up on a rail, saves the back.
I realise this is an old post, but a suggestion made by an OT friend was to use a second washing up bowl (I’m aware these may not be used much in the US) inverted under the primary bowl, thus raising the ‘level’ of the washing up. It annoys my spouse because I leave it in the sink and it blocks things up, but it does help with the whole height thing!