Work surfaces in the average modern kitchen are approximately 36″ high (even lower for older kitchens that were built when people were shorter and men rarely participated). This has been found preferable for a 5′ 5″ person [1]. Significant deviation from 5′ 5″ will result in poor ergonomics and thereby present the potential for injury. I’m 6′ 7″ tall. At some point I will design a kitchen optimized for my height or perhaps adjustable for multiple heights, but for now I use a few tricks to improve the ergonomics:
Raised Cutting Board for Tall People
Raised Cutting Board: Rather than raise the counter tops, why not raise the cutting board? Four legs will do the trick. Check out the full raised cutting post to see how you might make it.
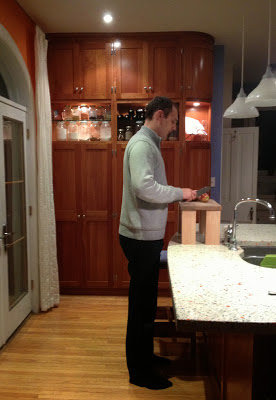
- Raised Cutting Board for Tall People
Using a Stool at the Sink
I find using a stool at the kitchen sink to be an extremely effective way to deal with low sinks. It is an awesome way to wash vegetables or do the dishes. Admittedly, it is a bit of work open the cupboard doors and put a stool there, but you get used to it. And I only do it for lengthier tasks like washing vegetables and doing dishes. For shorter tasks like washing an apple, I will just lean my head against the kitchen cupboards to decrease the torque on my spine from leaning way over.
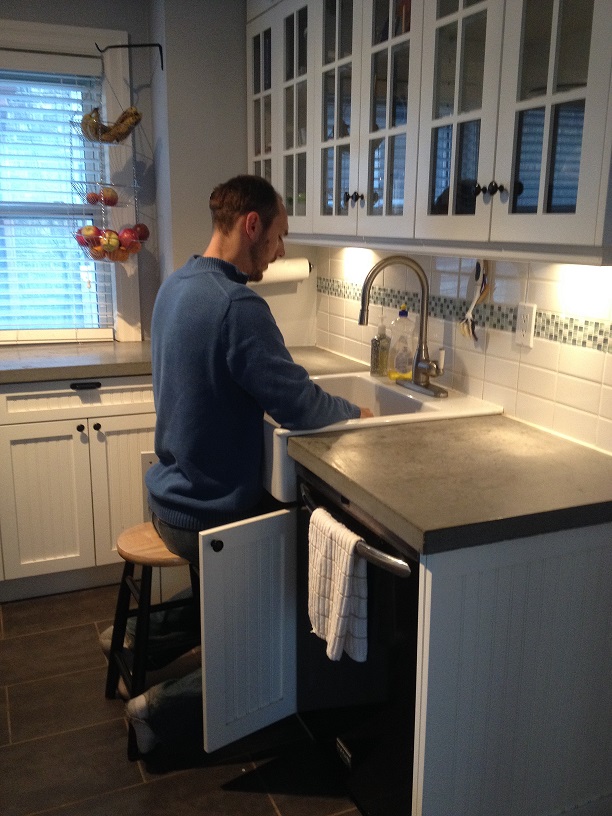
Sitting at Low Counters
I often sit at a chair or kneeling chair that I have selected that suits a table or overhanging kitchen counter to do a lot of the prep work.
The Sink Splits
This is a rather funny one. Before I realized I could use a stool to save myself from hunching way over at the sink, I used to do something I call the sink splits. To prevent my feet from sliding out, I would butt them up against the adjacent cabinet and the oven. The bonus is it’s a great stretch!
The Fridge Proposal and Cupboard Prayer
Sitting and kneeling let me get at the lower objects while maintaining good posture in the kitchen. At times the hard ground can get to my knees; perhaps I’ll try knee pads at some point. Of course a better solution for the fridge is to get one with a pull-out freezer drawer on the bottom.
What tall tricks do you use in the kitchen? Please post them in the comments.
[1] J. S. Ward and N. S. Kirk, “The Relation Between Some Anthropometric Dimensions and Preferred Working Surface Height in the Kitchen”, Ergonomics, 1970.

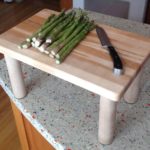






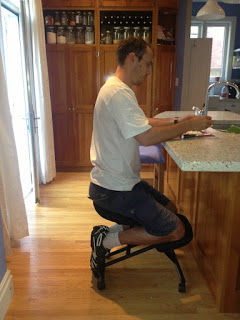


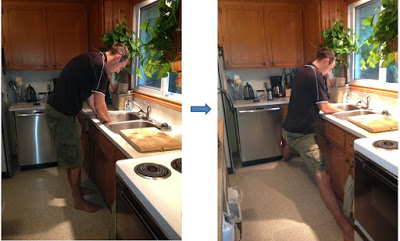
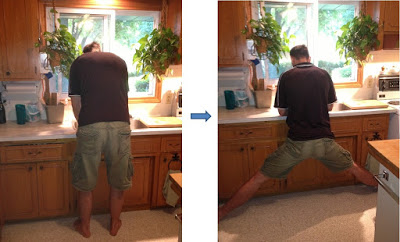
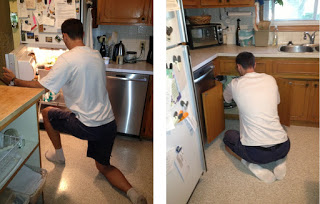
the same can be said for bathroom fixtures. I'd love to see a company offer adaptable furniture for tall people. I would like to see sinks that can be raised or lowered to meet specifications.
personally, the worst for me is having to get water from the spout in front of the refrigerator. I haven't figured out how to use it without water spraying everywhere.
Have you tried lunging to the fridge spout? I know it's a lot of extra work, but why not think of it as a bit of exercise?
We had our Bathroom sink and toilet fitted on a plinth adding those vital extra inches. It works really well.
Remodeled our bathroom and kitchen to take care of most of the issues. Lower cabinetry is still where it was, but the counter, sink and surfaces are all higher now.
I am envious, I can't wait till I have a chance to do the same.
My dilemma is that I work in the food industry where the cold table is not adjustable and there are people standing next to you so I cant spread my legs. And there is nowhere to brace or support myself up top.
That does sound like a very difficult situation. I think you’re saying you couldn’t use the kind of raised cutting board for tall people I’ve described because they require the cold table. Is a cold table actively cooled or simply metal? If the latter, then perhaps you could make a metal raised cutting board.
If the counter is an overhang or cupboard doors that open, you could use a stool to get lower. Otherwise, a kind of partial kneeling stool could get you lower. Just something you could kneel into so that your lower legs are at 45 degrees approximately. Of course that in itself could have it’s own ergonomic issues… Whenever I try something new, I do it in short bouts to see the impact it’s having on my body.
Hopefully your employer will pay to get an ergonomics consultant to have a look at your setup. They might be able to convince them to accommodate you, as they know how to get across the point that poor ergonomics results can injuries.
The Bottom Shelf Is My Nemesis…
Agreed. At times I've considered getting on my back plumber style…
OH my goodness yes. i use about 1/2 of my apartment. what ever is on the bottom shelf is lost to the world.
A commenter on an outside forum posted his version of the sink splits, so I'm not the only crazy one!
http://i.imgur.com/jt4UrW3.jpg
http://i.imgur.com/uxMsRF1.jpg
I use a bowl for the washing up and place it on top of the work surface. Leaves the sink free for rinsing.
Nice idea, moveable sink, I like it. Kinda like moving the cutting board to cut where you're comfortable.
We have got a nice kitchen with work surfaces in 4 hights. All cabinets have the same plint at the bottom. So the cabinets have more space inside.
Sounds like an excellent solution for both resale value and users of multiple heights. If you get a chance, please send a pic to TallAdapts@gmail.com, would be interesting for people to see how you planned it out!
Ok, this is hilarious. I just stumbled across your site after googling zero gravity chair for tall people. Very helpful tip you provided about extending the tubes. Then I saw this tip about using a wide stance for doing dishes. THANK YOU! It helped! I am now rethinking posture and reorganizing everyday projects.
Sincerely appreciate the info.
The wide stance while doing dishes works! Thank you for helping me to realize I am not the only one suffering with these issues.
PS Your tip about extending the zero gravity chair was spot on. Thank you
Glad you like it! I love relaxing in with my head supported by my extended zero gravity chair. As for the sink splits, these days I’m more into using a stool with the cupboard doors open. More comfortable than the splits, though not nearly as humerous 🙂
Love it! I’m an Interior Designer and tall, so I understand both issues. The standard height at 36″ was killing my back and neck. Since I do the majority of the cooking I designed my kitchen with wall mounted base cabinets and had my husband install them at 40″ (with counter-top). Even the standard base cabinets can be adjusted with a taller toe kick. If you utilize a cook-top & wall ovens they can be adjusted during planning and installation. If we can adjust for those with disabilities, why not adjust for our height.
Thanks Melissa, those are some fantastic suggestions. By eliminating the one size fits all stove/range combo unit, it would be way easier to put together an ergonomically useful kitchen!
6’9″ and a bit here, and I had been doing the refrigerator lunge for a long time. A vertical split fridge in my last place made it much better, and we just reno’d our kitchen and put in a Sub Zero (fridge above, freezer drawers down). I know it is damned expensive, but I consider it a tall tax. Man is it nice to look into the refrigerator at eye level.(Better than a luxury car!) The whole kitchen is up an inch w 37″ counters, this extra inch makes it better for all of us, and shouldn’t kill resale value. The dishwasher up that inch makes a surprising difference, as does the cooktop, and wall oven.
Our household of 6 features no-one below 5’11” so no-one notices at all until the lilliputians come for dinner.
I’m laughing … 5’10” woman here. I’ve been talking about the craziness of counter heights and the impossible heights of sinks since I moved out of my first house. I didn’t realize why I felt so comfortable in my 1st home until one day my next door neighbor said ” I bet you love that house.” I replied “yes I do love it but why did you say that?”. Turns out the woman who had it built was a very tall woman who had every counter/vanity surface and every bathroom mirrored medicine chest raised to the proper height for her. When a friend from undergraduate school visited she said, “I love your house but I can’t see in any of the mirrors”…she stands 5’2”. I had not realized the explanation for my comfort until these two comments were made. Most of the population goes along never realizing that tall folks have their problems with not fitting into a lot of “standard design” situations. I know a couple, he is 6’4″…she is 5’2″ and keeps putting kitchen things in the cabinets below the counter. She seems oblivious to the fact that every time he needs a pot or a pan he has to get down on all fours, open the cabinet and crawl around like a 2 year old. This is particularly annoying when he is dressed in a suit…he is an attorney. How about the airline employees who say on the loudspeaker, “put you seat back, relax and enjoy your flight” and now I have 2 dislocated knees because some 5’4″ person in front of me needs MORE ROOM to relax. How about the fact that tall people, while often very successful cannot own/drive many kinds of cars…the front window ends below their eyes leaving them focused on the sun visor. My husband was 6’6″ and we slept diagonally in the biggest bed we could find, the sheets and blankets were never tucked in and don’t get me started on trying to buy clothing…A lot of folks say they wish they were taller and while I’m happy as I am, I really would like it if everything didn’t hover around my crotch…it’s unseemly.
I’m new to this site, and I just saw your post, Chris. I feel you. I am a 5’11” woman myself, and everything you said is what I have been preaching for years. Nice to see a kindred spirit.
I’m a 6 ft tall woman. My kitchen is small, even for a two bedroom apartment kitchen. I have effectively two work surfaces and lost most of one to a dish drainer. I found if I put the dish drainer on top of the refrigerator that I have a lot more room. Current roommate is fine with it. It also means that any future roommate will need to be at least 5’10 to find this convenient. However, it has helped me tremendously. I am looking at your cutting board in envy and may try to have one commissioned.
Sounds like a very tight space, which can be challenging, but there’s a certain amount of joy that comes from making what you have work well for you. Raised cutting boards are actually really easy to make yourself, see this page: Raised Cutting Board for Tall people. You just purchase a few pieces and screw them together, hope you give it a try!
I’m 5’10” out of bed.My Kitchen Counter-tops are 33″ in height. I find that i always have to bend and because i live alone i prepare my own meals and while preparing big dinner meals i find that it does my back in every time even when i wash the dishes the sink is even lower than 33 ” and there for my back is continuously bending while washing the dishes and when i go to stand straight i can feel the pain shooting up my spine. I’m not sexist at all but the Kitchen was designed in the intentions for women not men. A 5’4″ to 5’5″ female can prepare long meals and wash the dishes very conformable without having to bend. It’s easy as pie for them but for someone of 5’10” and up it’s a struggle with implications later on. I go to sit on my couch and all night my back is painful. Kitchen Designers should realize that people come in all shapes and sizes. There are many single males as well as single females and a single male will have to take charge of his kitchen making it his own so why shouldn’t he or she is she happens to be 5’10” be able to work comfortably in the kitchen as well. Design Kitchen counters so they can raise some how.My cousin is the same height as me and he had custom counter-tops installed in his home. His counter-tops are i believe around 42″. My Aunt is about 5’1″ and she can cook with no issues with a 42″ counter-top.It would be better if some one designed an adjustable counter-top that raises when you need it raised. Turn a handle or install an electric function that will raise or lower it. I’m 5’10” and all though i feel very tall i really do sympathize for those 6’7″ guys in the kitchen.
The ultimate tall trick is getting my short GF to do it for me. 😉
i put a large bowl on the counter… rather than bend down into the sink. Likewise I have a table taller than the counter… I put my cutting boards on that. Has saved me a lot of back pain:)
How about a simple, plastic blank of some sort – to put in the sink to raise up the washing up bowl? So you can reach the bottom of the bowl without stooping? This is a bodge I use but I’m yet to find a proper version.
Good idea, sounds like a simple but effective way to make it easier.
I’m 5’8″ with scoliosis and am no stranger to the chiropractor.Great idea! A dishpan ( and old retangular enamel basin is ideal, or plastic if that is what you have) works great. If you have 2 dishpans that match, they can nest inside each other when not in use. Use one upside down as a base, and one rightside up as a dish washing basin. Perfect!
We just had a New Orleans craftsman make us a 2″ by 30+” by about 20+” piece of finished butcher block, for one section of our standard height granite kitchen countertop. It will sit there permanently, effectively raising the countertop food prep workspace to a height more comfortable for husband who is 6’4″, and enjoys cooking. The large block itself could be used as a chopping surface, but we will instead place a cutting board on it for chopping, as the block is too heavy to routinely clean by moving it to the sink. This represents a far more economical solution than having all the trendy black granite countertops raised or replaced. Plus, it looks very nice and matches the cabinets and wood floors. Got the idea from seeing a couple of tall chefs on TV using this technique. BTW we also bought a new fridge with a drawer freezer on the bottom instead of the top. Makes a huge difference when the tall chef can rummage around the fridge without having to squat!
That is exactly what I do: Raised wood countertop section with regular cutting board on top. And the freezer drawer too 🙂
It seems we are converging on the most sensible solution for tall people working in the kitchen.
I’m 5’5″, and I still find the standard counter height and sink depth too darn low to do anything in the sink comfortably. My back hurts for days. Researching ways to raise my sink, countertops and/or cabinets.
My husband is very tall too and we had the the kitchen fitted with higher worktops and cabinets which gives us extra storage under the cabinets. Floor to ceiling storage works well for us as I am very short and he is very tall with very long limbs. Even so, your raised chopping station is an idea we will use and a kneeling desk for his office desk…either that or put his desk up on bricks! Thank you for the tips.
We moved into a new construction neighborhood and just had them raise the cabinets by 8 inches. The super tall toe kick is not ideal but I can slice and dice in comfort. BTW, I am a 6’2″ woman with extra long legs, my husband is the same height, our son is 6’6″. Next step: Figure out a way to raise door knobs, tables chairs etc.
Where did you find that low kitchen worktops?
I am 5.2″ (160cm), not that young and working with the elbow to the ears level, believe me, its really hard.
I’m new to this site, but I really like it! I am 6’5”, retired and in my 60’s now. LOL! Most things in my life just weren’t designed and built for my comfort!
I younger years, I was able to put up with more discomfort and pain. I can’t handle the same now. Being tall has cost me more all of my adult life. As I’m sure most here can relate. We can’t buy clothes off the rack. My last visit to a “big and tall” clothes shop was frustrating. They had NOTHING in my 36” inseam size! I looked around and saw shorter guys buying clothes. I guess it’s an ego boost for them to claim they buy at “big and tall” shops?