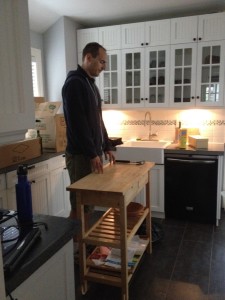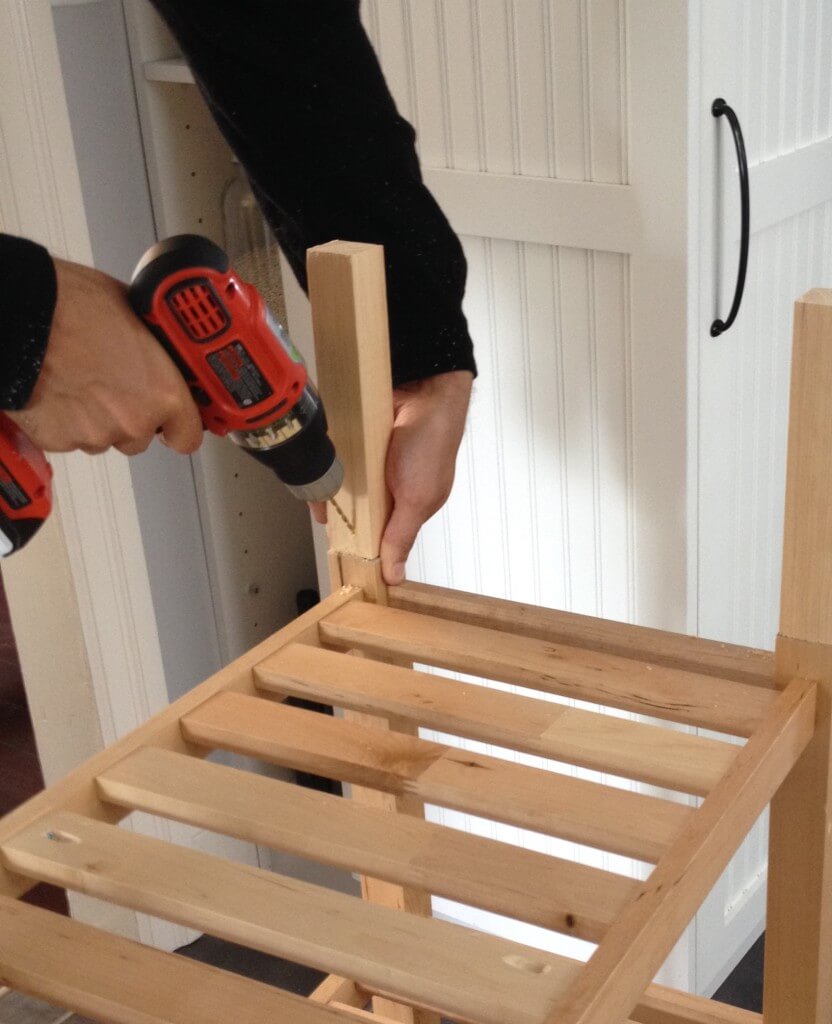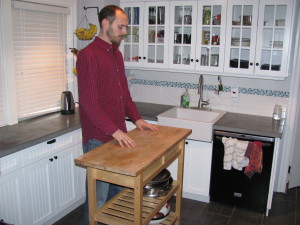I’ve been gradually adapting my house to be more tall friendly. One of the first things I wanted to do was to somehow deal with the kitchen counter-tops being too low. What I wanted to avoid though was affecting the resale value, which somewhat limited my options. My raised cutting board was a big help but I still wanted to raise other counter top areas. So that’s where the raised kitchen island came in.
This was a fairly easy adaptation as the current kitchen island is just a basic wooden cart design, not built into the kitchen. All I had to do was cut the current legs just above where the wheels were mounted and then attach some longer wooden legs. The tricky part was holding it while drilling at an angle. A Kreg Jig could have helped with that.






The height I decided to go with was 42″. At 6′7″, this is still way too low for me, but is a decent compromise for myself and my 5′8″ girlfriend. Besides, it’s kind of a flimsy kitchen island and it would start too feel and look rather unwieldy if I raised it much more. And I still have my 48″ height work surface I get from my raised cutting board.
This kind of basic kitchen island is quite common. You can find an example in the image link above. It could be raised similarly to what I have done; just cut above the wheels and screw on some square wooden legs. And there you have it, a simple raised kitchen island that can save us from hunching over!
There is an alternative to the raised kitchen island I will be posting about soon and some people might prefer it. I’ll give you a hint: You either have to be wealthy or an engineer to achieve it. Hopefully that get’s your ‘gears’ spinning.



Awesome idea! Even at 6’2″ it is literally a pain in the neck to do a lot of work on a regular-height counter. My fiance & I are purchasing our first home & I was almost kind of glad it didn’t have a built-in island, since we can now probably just do something like this for a lot less $$.
I’m glad you found this helpful, thanks for the feedback! If your fiance is a significantly different height than you, you might want to consider the option I’ll be posting about some time in the next couple weeks 🙂
We raised our countertops 1.5 inches by placing the cabinets on 2×4’s sideways. Of course that means the upper cabinets are also higher. You can’t see it at all, and it makes a really big difference. We also use a raised cutting board.
Had a custom bathroom cabinet built by a really little guy who was arguing that it should be 31″… after an explanation, we have 36″ high bathroom sink, and it is a favourite of all our tall friends! That you CAN see 🙂 (5’10” & 6’6″)
Awesome solution. As for the guy arguing about making it regular height, it really is bizarre how some people don’t see we need taller/longer stuff… you see this in the biking community a lot
Did you opt not to put the wheels back on? I need ours to roll out of the way during the day.
Nope, that’t would have been a bit trickier and I had no need for wheels. Perhaps it would be easier to attach some stock casters after the fact?
When we built our home, I told my husband I wanted a taller kitchen counter because I’m tall and get a backache washing dishes. His solution was to put a 2×4 under the cabinets. The only place he didn’t raise the counter was the section with the stove which he put on the floor to avoid adjusting the stove height. No, it wasn’t noticeable to someone looking at the kitchen, and short people only commented if they had to cut/chop on the taller counter. On its side it easily lifted the cabinets 1 1/2″, I would have preferred it to be 3 1/2″ on edge, but his argument was that when we sell the house people will want it to be “normal height.” I say, market it to tall people. 🙂